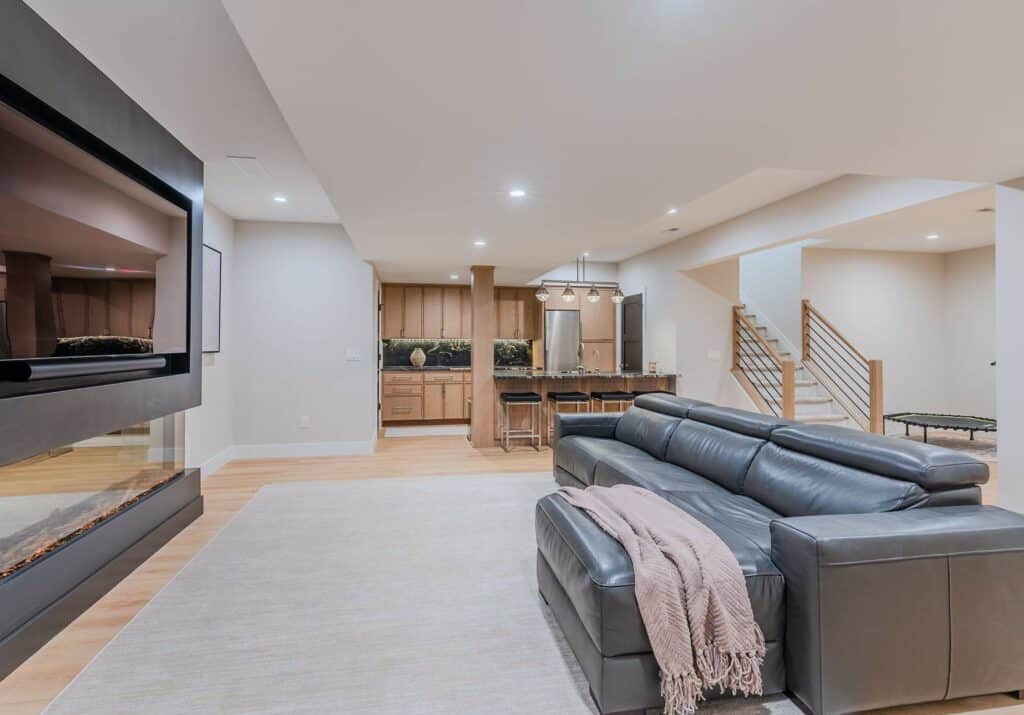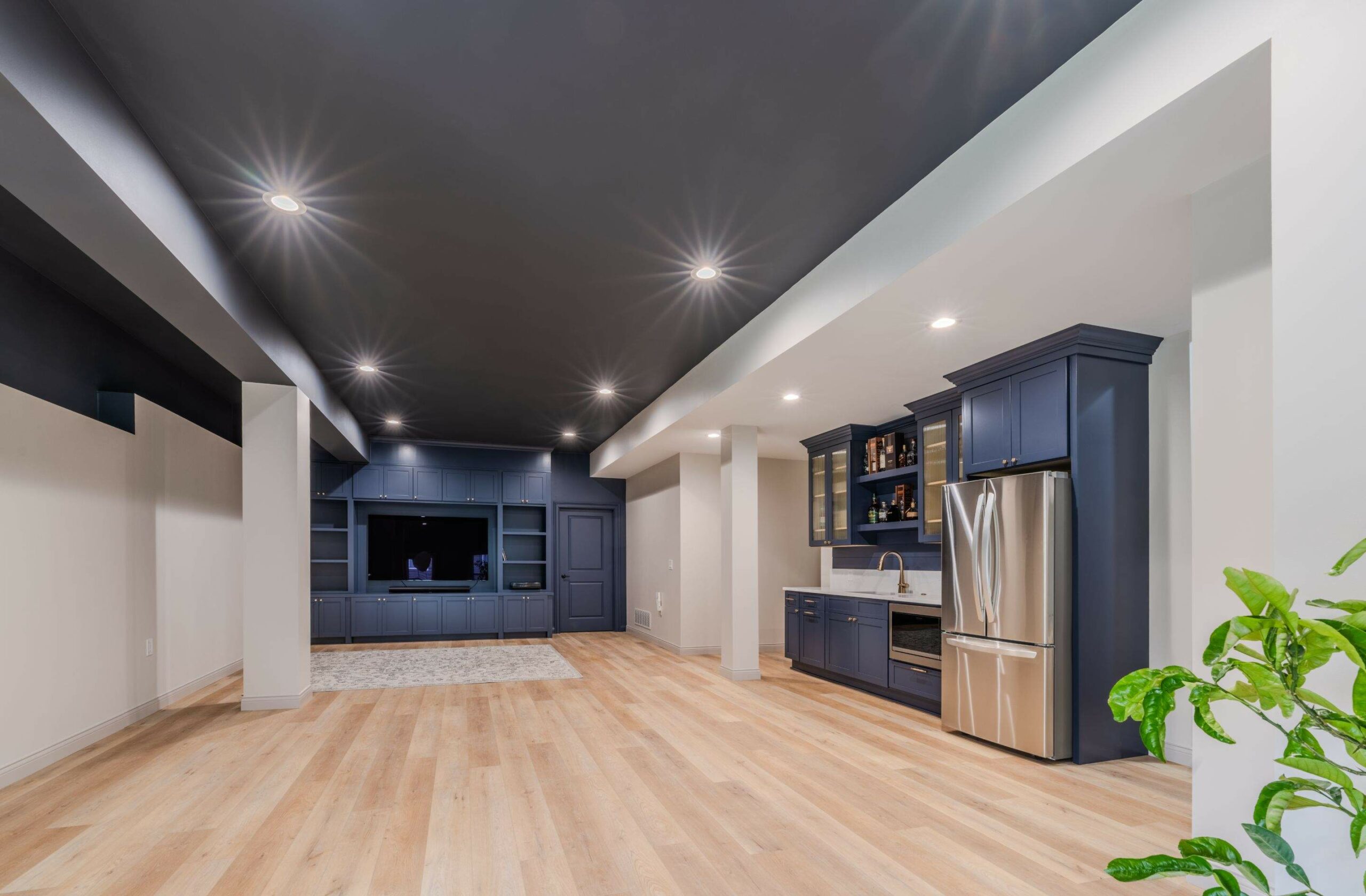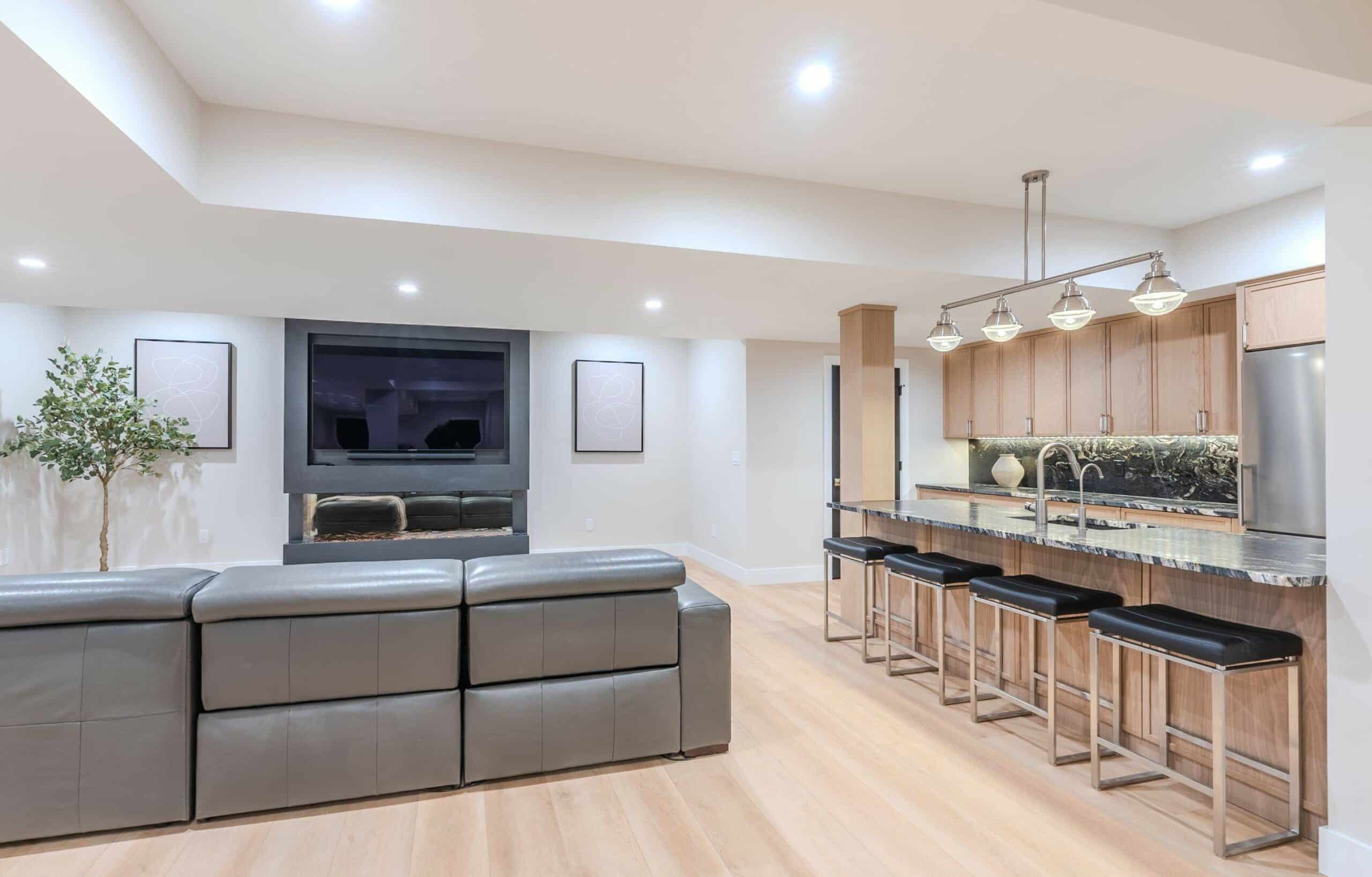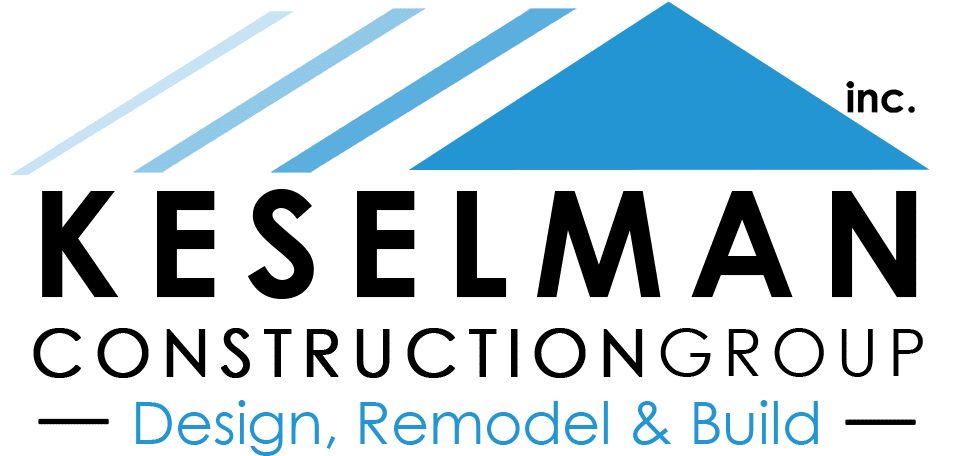Ready to explore basement remodeling? If you’ve been thinking about sprucing up that extra space under your home, you’re in the right place. We’ve seen basement remodels in Cleveland homes turn neglected areas into useful spaces that boost your home’s value and improve the quality of your life. In this guide, we’ll cover the basics, from when and why to start your project to practical tips on how to do it. So, grab a cup of coffee, and let’s get into the practical side of turning your basement into a real part of your home.
Table of Contents
Why To Finish Your Basement
Finishing or remodeling your basement can give your home a major upgrade. Here are just a few reasons to consider it:
- Boost Home Value: Transforming your basement into a functional, attractive space can significantly increase your home’s overall value. It’s an investment that pays off when it comes time to sell.
- Healthier Home: Addressing potential issues like mold, water damage, or structural concerns during a remodel contributes to a healthier living environment. Upgrading ventilation and insulation can enhance air quality and overall comfort.
- Versatile Space: A remodeled basement provides flexible space options. Whether you’re dreaming of a cozy family room, a home office, or even a guest suite, the possibilities are endless.
- Efficiency Gains: Modernizing your basement can lead to increased energy efficiency. Upgrading insulation and installing energy-efficient windows can make your home more sustainable.
When To Finish Your Basement
When deciding if it’s time to finish your basement, the most important question to start with is “why?”
If your goal is to give yourself more space or increase the value of your home, you have time to consider your schedule and budget. Choose a period of time that works with your schedule and finances.
If basement remodeling for safety reasons, such as mold or structural damage, the remodel becomes more urgent. These are reasons to speed up your timeline, even if it’s not as comfortable for your schedule or budget. You will save yourself a lot of money (and headaches) down the road by acting quickly in these situations. And you are protecting your family’s wellbeing by dealing with health and safety concerns before they get worse.

What To Consider Before Starting
Safety
Before diving into a basement remodel, make sure that the space is safe and secure. Address any structural issues or potential hazards to create a solid foundation for your project. Here are a few specific safety concerns to look into:
- Radon: Radon is a colorless, odorless gas that can seep into homes, especially through basements. Conduct a radon test to ensure that your basement is safe. If the test detects elevated levels, mitigation measures can be taken.
- Mold: Basements are prone to dampness, which creates an ideal environment for mold growth. Before starting a remodel, inspect for any signs of mold. If present, it’s crucial to address the issue, fix the source of moisture, and perform proper remediation.
- Asbestos: If your home is older, it may contain materials with asbestos. Before remodeling, especially if you plan to disturb existing structures, hire a professional to inspect for asbestos and take necessary precautions.
- Electrical Safety: Older homes may have outdated electrical systems. Ensure that your basement’s wiring is up to code and can handle the additional load from new appliances or lighting fixtures. Consider consulting an electrician for a thorough inspection.
- Waterproofing: Prevent water damage by ensuring your basement is properly waterproofed. Check for any cracks in the foundation or walls that could allow water infiltration. Install sump pumps, if necessary, to manage water accumulation.
- Ventilation and Air Quality: Basements can be poorly ventilated, leading to stagnant air and potential issues. Improve ventilation to enhance air quality. Consider installing a dehumidifier to control humidity levels and reduce the risk of mold growth.
- Structural Integrity: Have a professional assess the structural integrity of your basement. Identify any signs of foundation issues, such as cracks or shifts, that may compromise the stability of the structure.
- Fire Safety: Ensure that your basement meets fire safety standards. Check the condition of existing fire exits, install smoke detectors, and confirm that any new construction adheres to fire safety regulations.

Functionality
Next up, you need to make some decisions about how you want to use your finished basement. This will help guide every detail as you make plans for the space. Here are some specific decisions to consider:
- Purpose of the Space: Determine the main function of your finished basement. Common uses include creating an entertainment area, a home office, a gym, an additional bedroom, or a family recreation space.
- Bathroom Inclusion: Decide whether to include a bathroom in your finished basement. This choice depends on how you plan on using the space and its proximity to existing plumbing. Adding a bathroom can significantly enhance convenience and functionality.
- Level of Finishing: Consider how finished you want your basement to be. This involves decisions on flooring, wall treatments, and ceiling finishes. A fully finished basement with drywall, flooring, and ceiling upgrades tends to increase the overall value of your home.
- Storage Solutions: Plan for enough storage space. Figure out whether you’ll need dedicated storage areas, closets, or built-in shelving. Clever storage solutions can help keep your basement clutter-free and organized.
- Wet Bar or Kitchenette: Depending on the intended use, you might want to include a wet bar or a small kitchenette. This can be especially beneficial for entertaining guests, or for creating a living space that can be rented out.

Basement Remodeling: 4 Steps To Get You Started Right
1. Identify and Remove Hazards
We’ve already briefly touched on this, but it’s worth including again. You and any contractors that you hire will be safer if you deal with hazards before moving on with any other renovations.
Test for mold, asbestos, lead, and radon. If any of these are found, get the help of a professional to decide on next steps. If you find mold, it is especially important to remove it quickly because it can spread and cause extensive (and expensive) damage.
2. Read Up on Local Building Codes
Paying attention to building codes during a basement renovation is key for safety and compliance. These codes cover various aspects, including safety standards for structural integrity and fire safety.
If you plan to hire a reputable construction company, you can skip ahead to #3, because they should look into all your local codes for you. If you ever run into a contractor who is willing to build without pulling permits to “save you some extra money” run the other way as fast as you can and find someone else. Although this may appear to be a kind gesture, it is never a good idea to skip pulling the permit as it can lead to major fines, or needing to tear down and rebuild.
Egress requirements, specifying emergency exits like windows or doors, are essential for safety. Ceiling height regulations ensure habitable conditions, while electrical codes cover wiring and fixtures. Plumbing standards come into play if including a bathroom or kitchenette.
Obtaining necessary permits, consulting professionals, and considering accessibility requirements are all parts of a successful basement renovation that meets local building codes. Always engage with local authorities and professionals familiar with these codes to ensure a safe and compliant project. It’s a good idea to make sure that potential contractors local, Cleveland area pros, and are knowledgeable about these local codes before hiring them.
3. Hire Professionals
Hiring construction professionals for basement remodeling brings expertise and efficiency to the project. Look for a company with experience in basement renovations, ensuring they understand local building codes and regulations. Professionals can provide insights into design considerations, space optimization, and safety measures.
Going with a construction company with a partner specializing in water damage restoration is also smart. This partnership ensures a comprehensive approach to potential water-related issues, such as leaks or flooding. The construction team, supported by water damage restoration experts, can use preventive measures, assess and address water-related concerns promptly, and seamlessly weave solutions into the remodeling process. This collaborative approach enhances the overall quality and longevity of the basement renovation, providing peace of mind for homeowners.
Working with professionals not only streamlines the construction process but also minimizes the risk of errors, ensuring a successful and stress-free basement remodeling experience.

4. Choose Design Details
This is the fun part! Now that you’ve dealt with safety concerns, codes, budgets, and plans for how to use the space, you can move on to design details. Here are some good decisions to start with:
- Lighting: Decide on the type and placement of lighting fixtures. Consider a mix of ambient, task, and accent lighting to create a well-lit and versatile space. Explore options like recessed lights, pendant lights, or wall sconces based on the room’s purpose.
- Flooring Material: Choose a flooring material suitable for the basement environment. Options include vinyl, laminate, carpet tiles, or even engineered hardwood. Ensure the material is moisture-resistant, durable, and well-suited for potential humidity in basements.
- Wall Finishes: Decide on the wall finishes, whether it’s paint, wallpaper, or paneling. Opt for light colors to brighten the space, and consider washable and moisture-resistant paints. Wall paneling or wainscoting can add texture and visual interest.
- Ceiling Treatment: Determine the treatment for the basement ceiling. Options include drywall, suspended ceiling tiles, or leaving it exposed for an industrial look. Each choice contributes to the overall aesthetics of the space.
- Layout and Furniture Placement: Plan the layout of the furniture to make the most of the available space. Consider the function of the area—whether it’s a family room, home office, or entertainment space—and arrange furniture accordingly.
- Storage Solutions: Incorporate adequate storage solutions into the design. Utilize built-in shelves, cabinets, or multifunctional furniture to maximize storage while maintaining a clutter-free appearance.
- Bathroom Considerations: If adding a bathroom to the basement, decide on the layout, fixtures, and finishes. Ensure proper plumbing and ventilation for optimal functionality.
- Decorative Elements: Add decorative elements such as rugs, artwork, and plants to personalize the space. These finishing touches contribute to the overall aesthetics and comfort of the renovated basement.
For inspiration on creating a cozy and functional space, checkout our Moreland Hills Remodel: Luxury Wood Paneling Hideaway.

Ready To Get Started?
Hopefully, we’ve giving you some helpful tips and a place to get started! Finishing your basement can boost your home’s value, create extra living space, and enhance its appeal. Make sure to prioritize safety, understand building codes, and rely on professional expertise for a smooth renovation. We at Keselman Construction Group are Cleveland’s top home remodeling contractors, and want to bring your vision to life! Call or message us today for a free quote.
