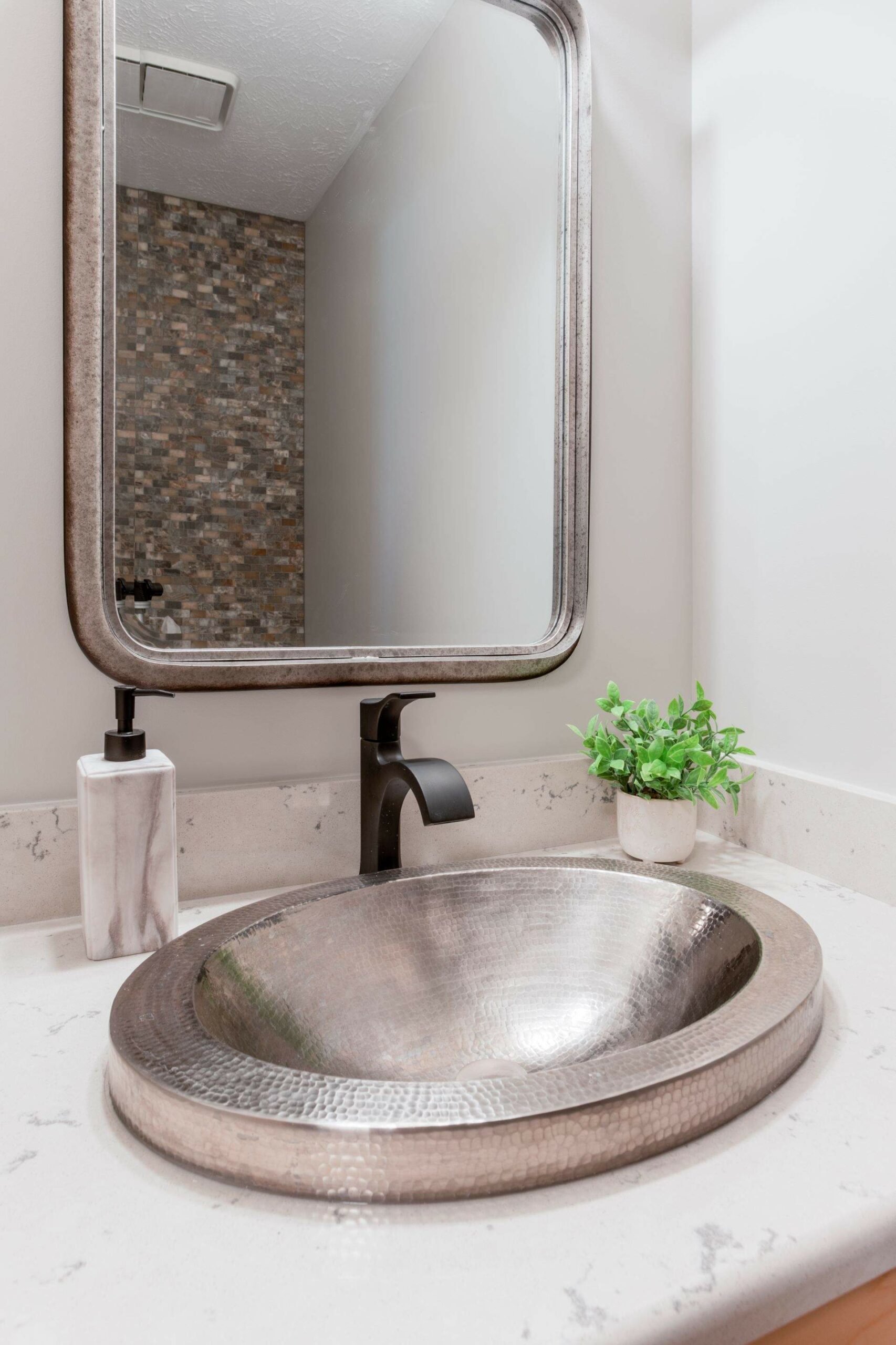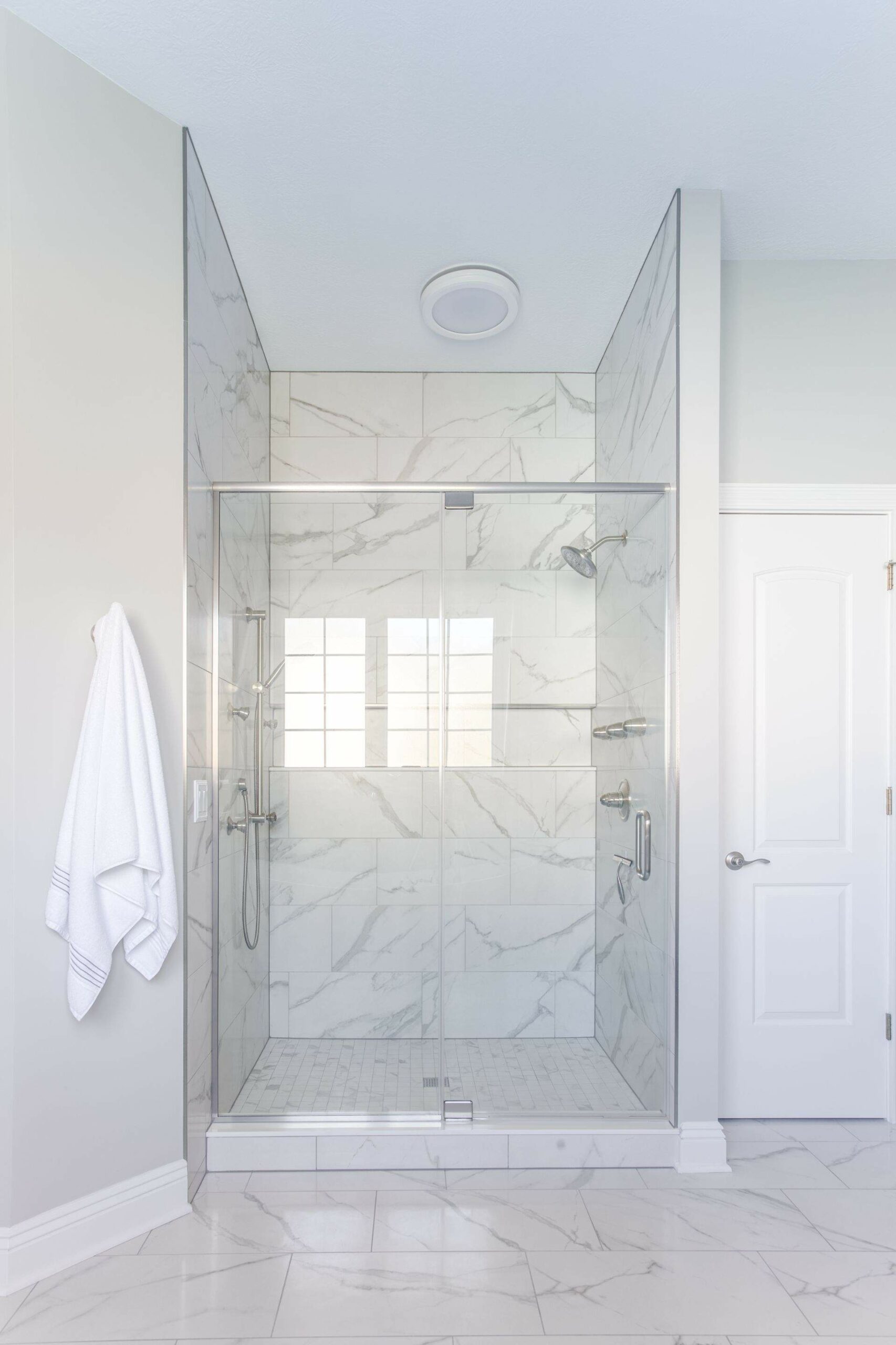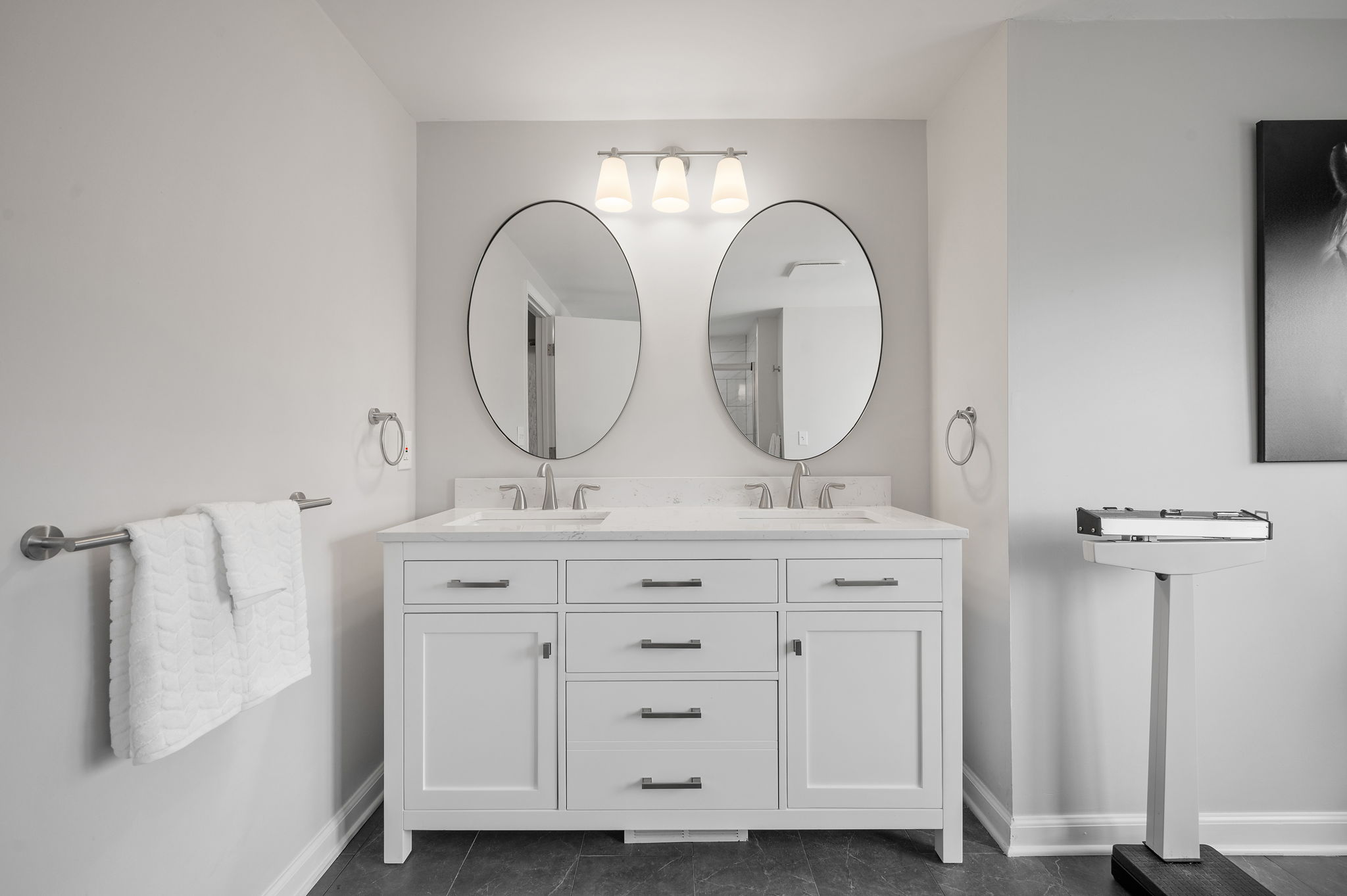In small bathrooms, making the most of space is crucial. These little rooms might seem tricky to remodel, but with smart choices, they can become a cozy oasis. Imagine walking into your bathroom and feeling it’s more spacious, organized, and stylish, all because of some strategic construction and design choices. Let’s explore some simple yet effective tips to turn your small bathroom into a delightful retreat.
Limited space often leads to challenges, but it also opens doors for creativity. Small bathrooms can leave a big impact when you use your space wisely. Whether it’s a tight corner or a compact nook, a well-thought-out plan can make a small bathroom feel surprisingly roomy. Let’s embark on a journey to transform your small bathroom, making it a place you genuinely enjoy every day.
Watch How We Recently Transformed a Small Bathroom into a Functional Space for Scott & Mia
Table of Contents
Making the Most of Vertical Space
Be Creative With Storage
In a small bathroom, every inch counts. And when planning for storage, you have to be both clever and practical.
Whenever you can, use your walls for storage. Consider adding shelves or cabinets above the toilet or on unused wall space. Wall-mounted shelves or cabinets can keep your essentials within reach without taking up valuable floor space. These additions not only create a neat look but also provide handy storage for toiletries, towels, or decorative items.
Ask yourself, “how could different storage solutions help declutter and simplify my daily routine in the bathroom?” It’s all about coming up with creative ideas that fit your home and life.

Make the Room Feel Taller
Making your small bathroom feel taller is simpler than it seems.
Choose vertical design elements like tall mirrors and tall cabinets that reach close to the ceiling. Vertical stripes, wall tiles, and light fixtures can also be used to give a sense of height. These tricks draw the eye upward, creating the illusion of more height in the room.
Choosing the Right Color Palette
Create Space with Light Colors
Light colors, such as soft whites, pastels, or using light neutrals in your bathroom design, have the magical ability to reflect light and create an airy atmosphere. When used on walls, tiles, or even accessories, these colors help you make the most of your natural or artificial light. This makes the space appear more bigger.
Balance with Pops of Color
While light colors form the base, don’t be afraid of playing with strategic pops of color. Consider using vibrant accessories, towels, or decor elements to add personality and interest. These accents act as focal points, drawing attention away from the limited space and toward intentional design features.

Using Light
Embrace Natural Light
In a small bathroom, natural light is your best friend. Position mirrors or reflective surfaces intentionally to bounce sunlight around the space. Consider sheer window treatments that allow sunlight to filter in without compromising privacy.
The more natural light, the better— it will make your bathroom feel larger and more inviting.
Supplement with Artificial Light
When the sun sets or natural light is limited, clever artificial lighting comes into play. Opt for fixtures that distribute light evenly, minimizing shadows and enhancing the overall brightness.
Wall sconces, recessed lighting, or pendant lights can be strategically placed to illuminate key areas. Lighting a space well can transform it—this creates an ambiance that defies the constraints of a small bathroom.

Playing with Mirrors
Mirrors are like magic in a small bathroom. Strategically placing them can instantly double the perceived space. Consider a large mirror on one wall or mirrored cabinets to reflect light and create a sense of openness. Mirrors not only serve practical purposes but also work wonders in making your bathroom feel more expansive and brighter. See our Shaker Heights Bathroom Remodel for how we used mirrors to make this smaller bathroom room feel larger.
Selecting Smart Materials
Choosing the right materials is crucial for maximizing space without sacrificing style.
Opt for sleek and space-efficient materials such as glass shower doors, which create an open and contemporary feel. Light-colored tiles or countertops reflect light and maintain a fresh, modern look. Go with reflective surfaces as often as possible, as these will bounce light around the room.
Choose large format tiles for flooring and walls. Larger tiles creates the illusion of a larger area by minimizing the number of grout lines. This makes for a seamless visual that makes your design feel more open and airy.
Select fixtures with a slim profile to save space without sacrificing functionality. Small, streamlined faucets, shower heads, and towel racks contribute to a modern aesthetic while maximizing usable space.
Smart material selection can significantly contribute to the visual appeal of your small bathroom.

Planning the Layout
Understand Traffic Flow
Begin by understanding how you and those in your household move within the space.
Ensure that the placement of the toilet, sink, and shower allows for a smooth traffic flow. If your space allows, consider the “three-foot rule” and leave at least three feet of open space in front of fixtures. If you don’t have enough room for this, focus on creating clear and unblocked access to any part of the bathroom that is used frequently. Strategic positioning prevents congestion and contributes to a comfortable and efficient layout. (For examples, view our bathroom remodel gallery.)
Think about the door swing. Opt for a pocket door, or a door that swings outward, if possible.
Create Zones for Functionality
Define specific zones within the bathroom based on functionality. For instance, designate an area for personal grooming with a well-lit vanity. Storage areas can be designated with wall-mounted cabinets or shelves that organize toiletries, towels, and other essentials. Separating wet and dry areas, if possible, also enhances both safety and convenience.
Incorporate Flexible Design
There are many options for flexible bathroom elements that adapt to your needs.
Multifunctional furniture, such as vanity mirrors with built-in storage or sinks that expand to have extra countertop, can have a big impact on a small space.
Collapsible elements can be tucked away when not in use. These could include shower seats, wall-mounted tables, or retractable shelves.
Mobile bathroom storage options allow you to rearrange the layout easily and adapt the space as you need to. These include rolling carts or compact cabinets on wheels.

Finding the Right Cleveland Pro for your Bathroom Remodel
Embarking on a remodel for your small bathroom involves more than just smart design decisions. Finding the right professional to execute your vision is equally crucial. Consider the following tips to guide you in choosing a skilled and reliable expert:
- Credentials and Experience: Look for professionals with the right credentials and experience in bathroom remodeling. Check reviews, ask for references, and explore their portfolio to ensure they have a track record of successful projects.
- Transparent Communication: Opt for a professional who communicates clearly and openly. A transparent dialogue ensures that you’re on the same page regarding your expectations, budget, and timeline. Clear communication helps avoid misunderstandings and helps the remodeling process go smoothly.
- Licensed and Insured: Make sure that the professional is licensed and insured. A licensed contractor adheres to industry standards, while insurance provides protection against unexpected accidents or damages during the remodeling process.
- Specialization in Small Spaces: Given the focus on small bathroom remodeling, choose a professional with experience in making the most of limited spaces. Specialized experts can provide creative solutions tailored to the unique challenges of smaller bathrooms.
- Collaborative Approach: Seek a professional who values collaboration. A collaborative approach involves actively involving you in the decision-making process, considering your preferences, and adapting the remodel to suit your lifestyle and needs.
- Transparent Pricing: Choose a professional who provides clear and detailed pricing. Transparency in costs helps you avoid unexpected expenses and ensures that the remodel stays within your budget. A reputable contractor will provide a comprehensive breakdown of expenses.
- Previous Client Feedback: Investigate feedback from previous clients. Reviews and testimonials offer insights into the professional’s work ethic, reliability, and the overall satisfaction of their clients. Positive feedback indicates a high level of client satisfaction.
Selecting the right professional is a crucial step in bringing your small bathroom remodel to life. By focusing on credentials, communication, specialization, and client feedback, you can make an informed decision and collaborate with a pro who understands your vision and delivers outstanding results.

Why Choose Keselman Construction Group
We are confident that if you research us, you will like what you find.
We’ve completed over 2,000 construction projects since 2004, and have received awards for our work in design and construction. But more importantly, we’ve been honored time and again to help our clients make their dream home their reality.
Get in touch with us for a conversation about your goals for your bathroom renovation and for a free quote. We want to be a part of your amazing bathroom transformation! Give us a call: (216) 677-9562
For more inspiration, read Bathroom Remodels: How To Get Tranquil Spa Vibes in Your Home.
