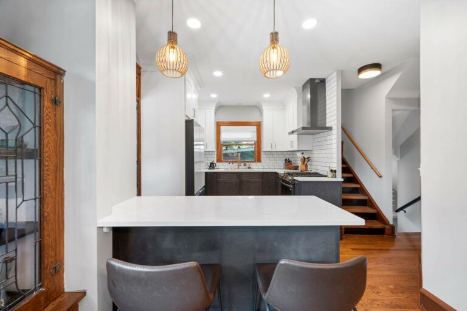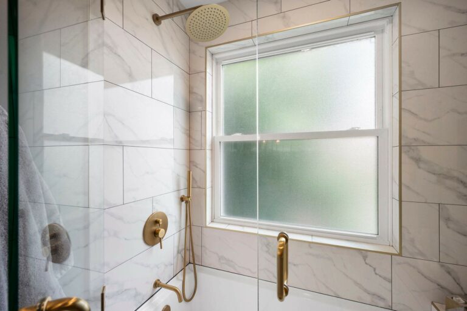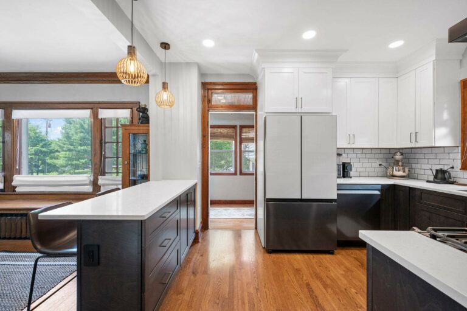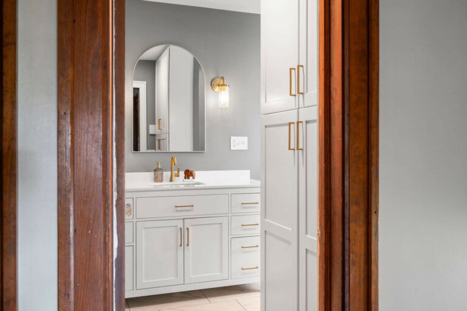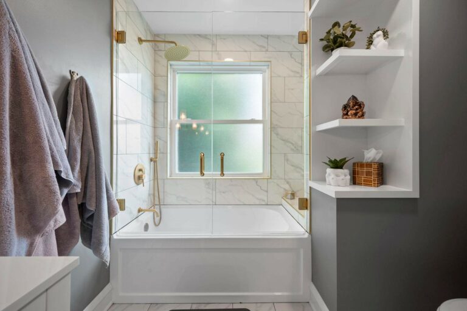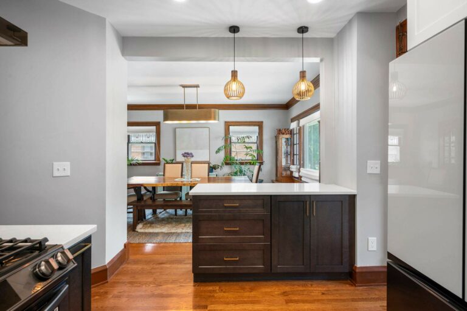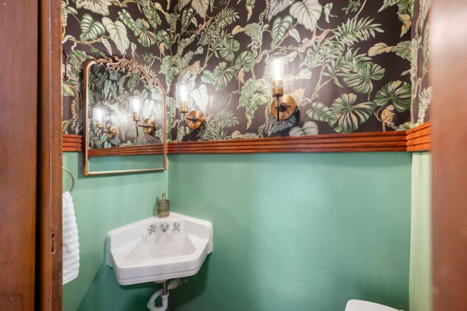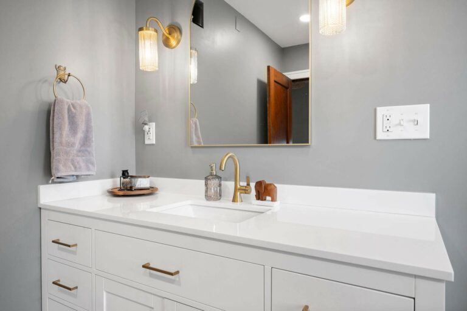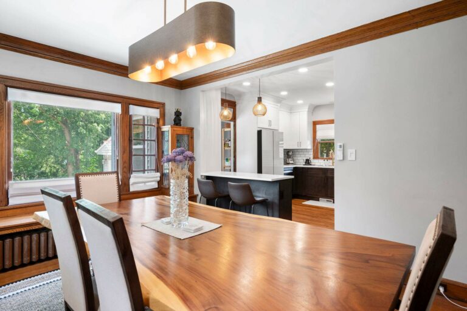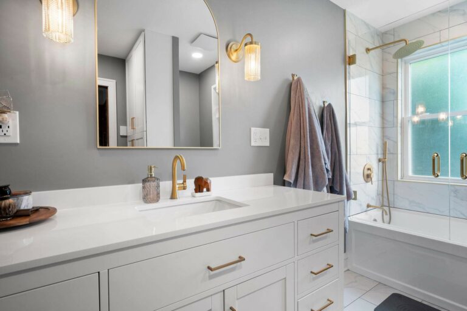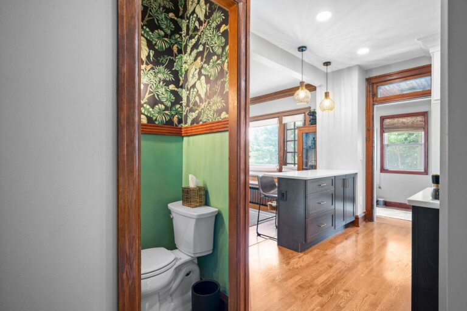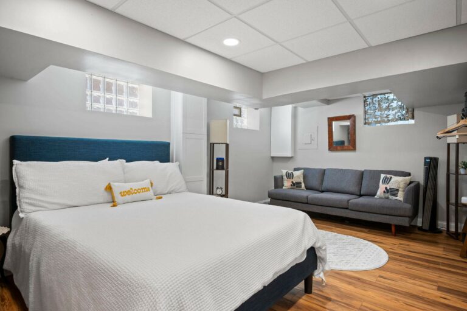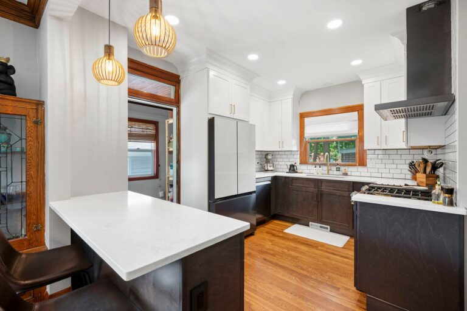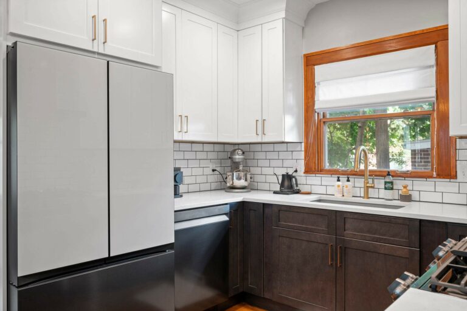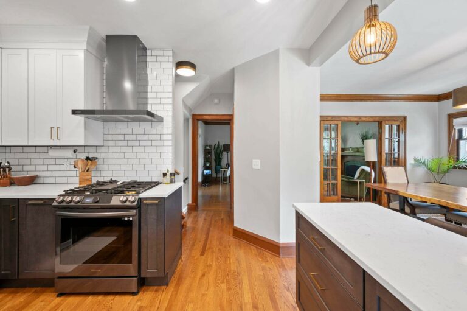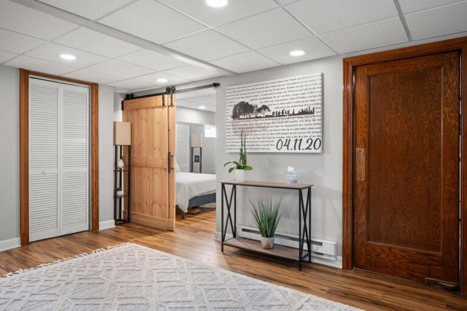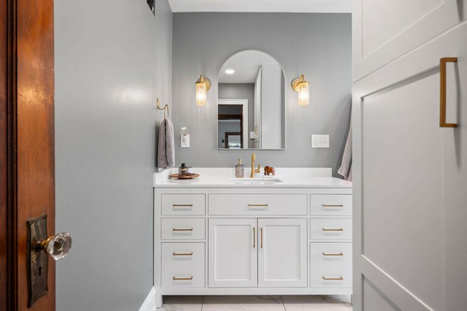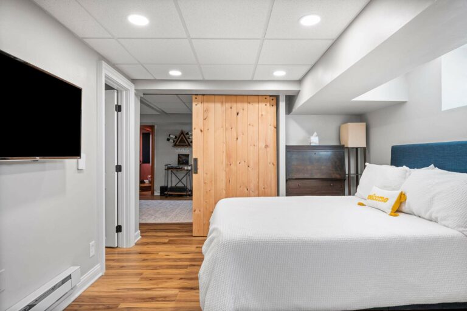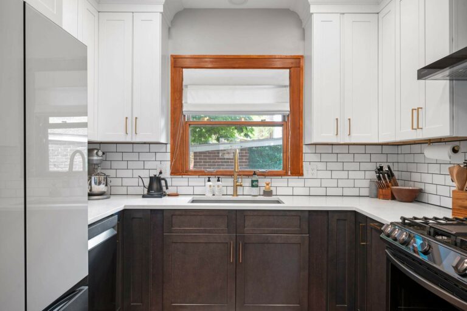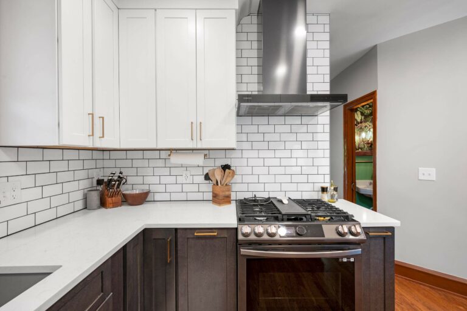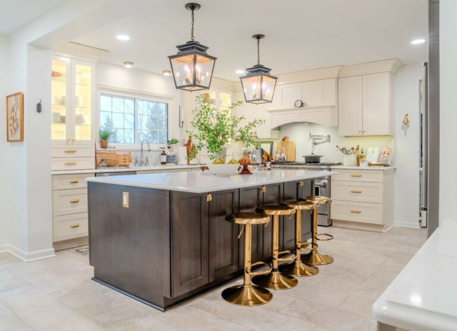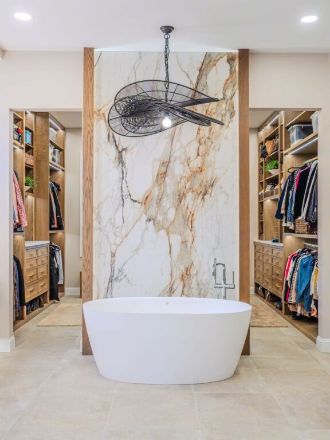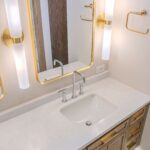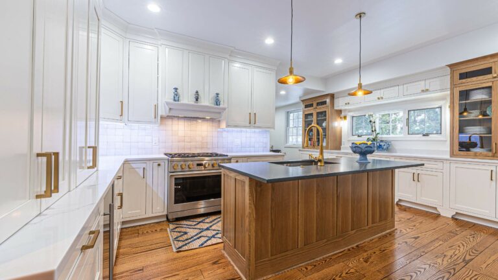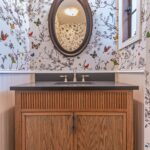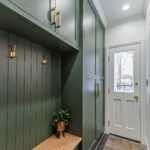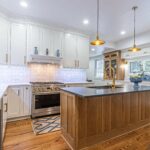Starting as a restoration job, the project blossomed into an extensive home remodel. It sparked changes on every level, rejuvenating the kitchen, three bathrooms, the basement, and the attic, all under a unified narrative. The kitchen gets a chic upgrade with classic subway tiles, brass fixtures, and modern appliances. The navy and white cabinets brighten the space, while a small peninsula enhances the layout.
Transforming every level of the house—from the kitchen and three bathrooms to the basement and attic. In the kitchen, a small space was reimagined by blending classic subway tile and brass fixtures with modern bespoke appliances, while a small peninsula connected the kitchen to the formal dining room, and navy and white two-toned cabinets provided a light, airy feel with a pop of color. The main bathroom received a complete overhaul, now featuring a large vanity, soaking tub, and an improved layout with fresh finishes that respect the home’s period and style.
In the basement, a fully functional three-piece bathroom was crafted to navigate unique angles and limited space by incorporating a prefabricated shower pan, glass door, tiled walls, and built-in niches. Additional upgrades in the attic and basement—such as new vinyl plank flooring, updated railings, and carpeted attic stairs—enhanced the overall appeal, while the powder bathroom was playfully refreshed with painted lower walls and jungle-themed wallpaper, transforming it into a visually engaging space.

